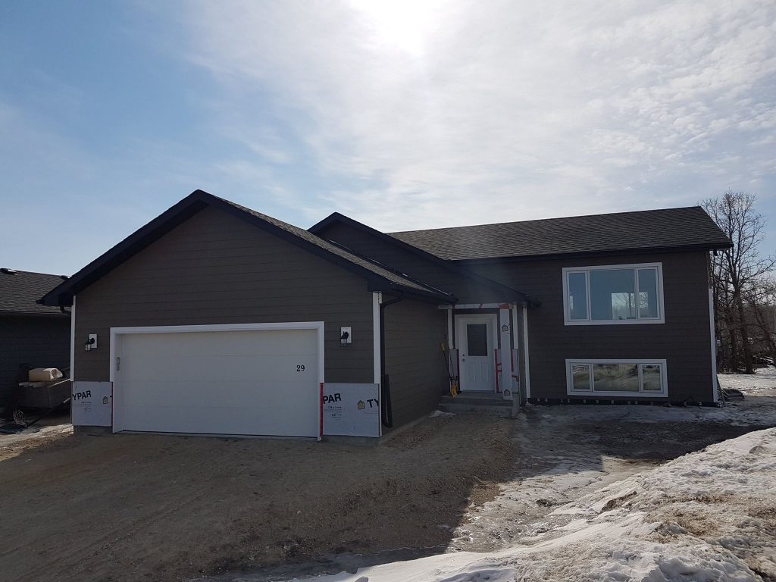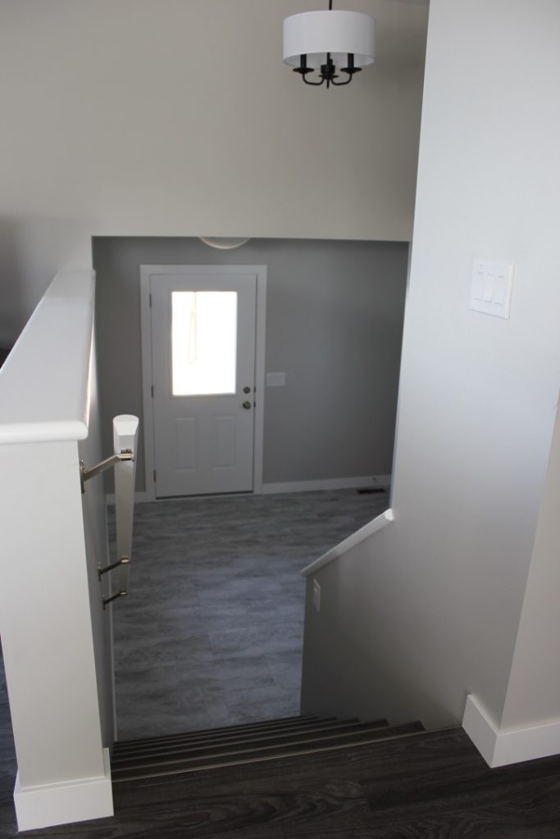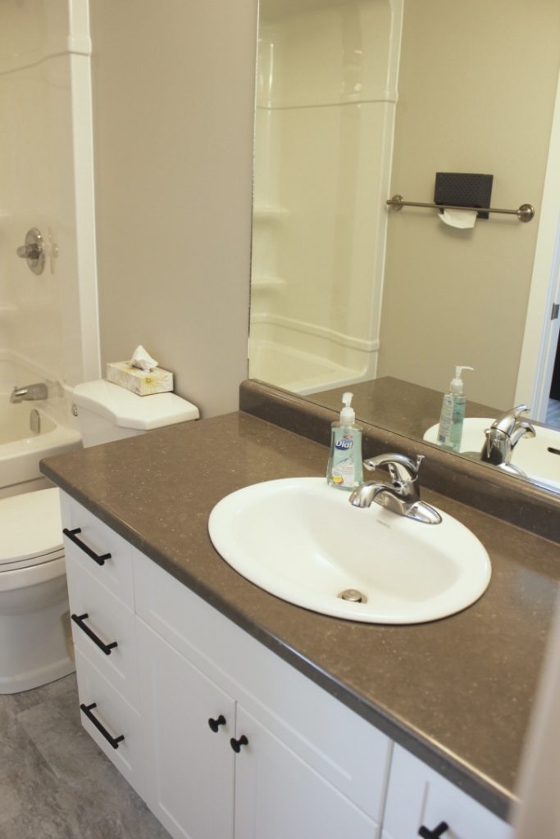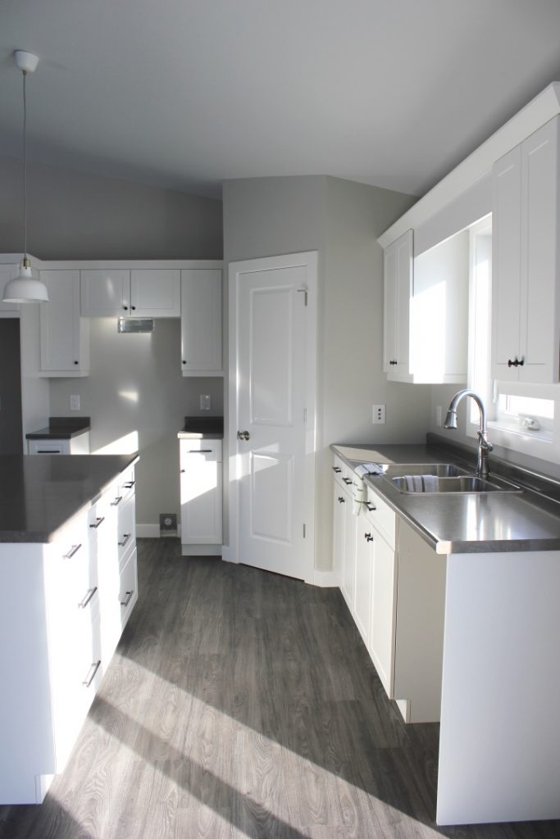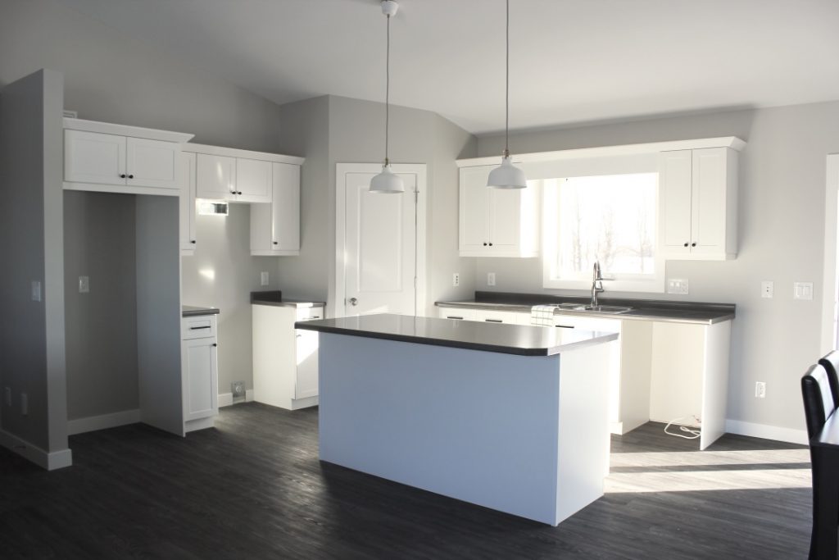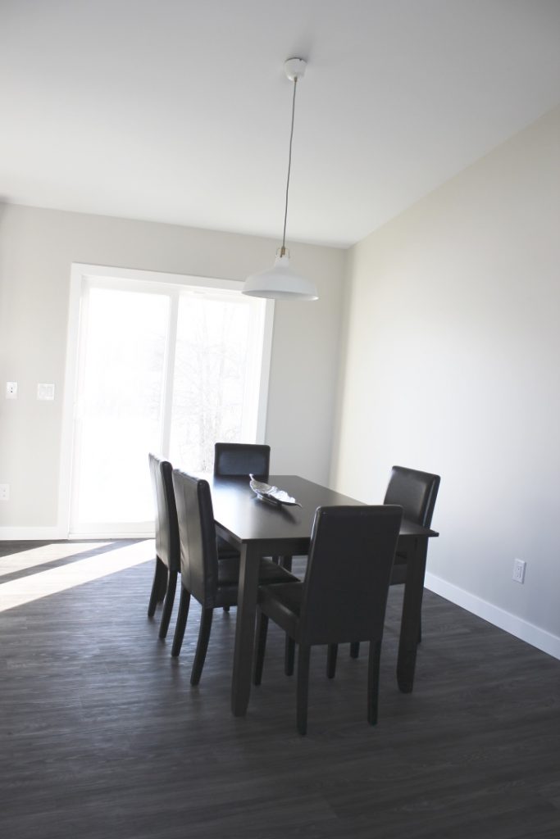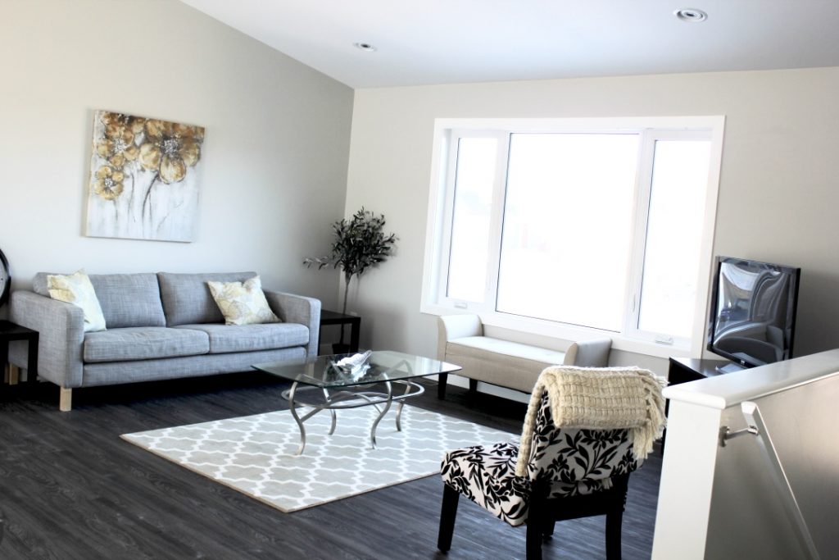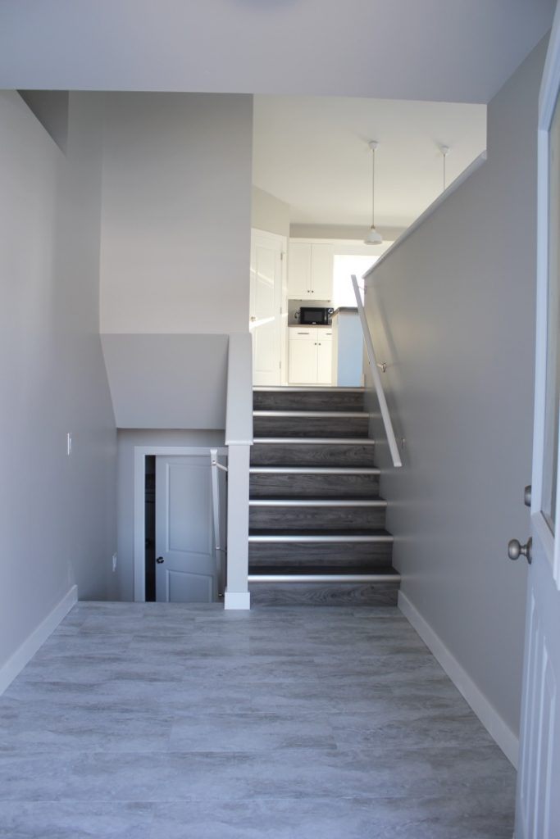This plan has a spacious open concept on the main floor. The living room has a feature tray ceiling, the kitchen is spacious with a large pantry, and the dining room has a glass sliding patio door opening onto the back deck. The master bedroom has a 3 piece ensuite, and there’s another 3 piece bath for the second bedroom and guests. With a two car garage and a full, unfinished basement, this house is perfect for your family to grow into and customize to your needs!
Contact us to make your building dreams a reality!
