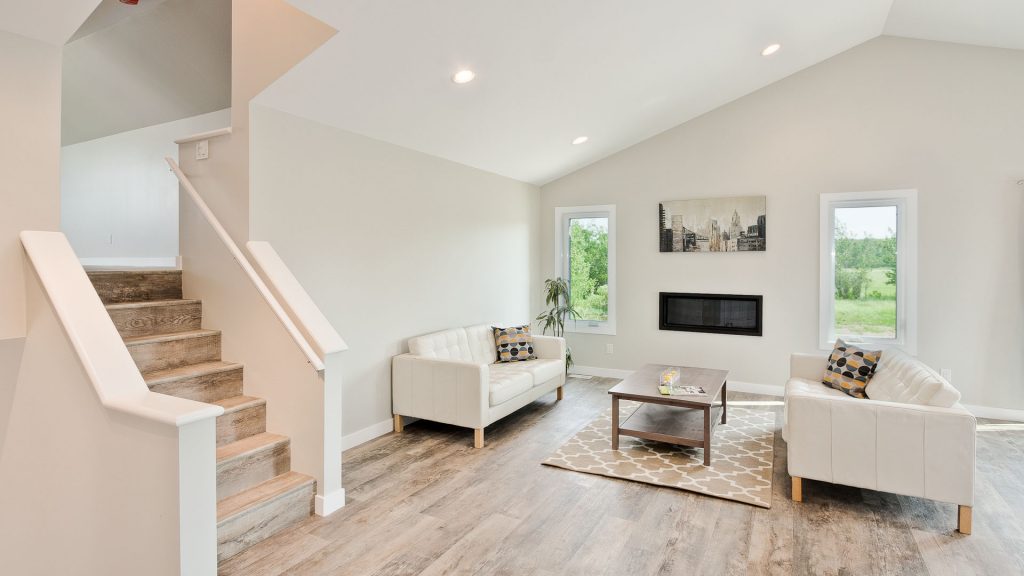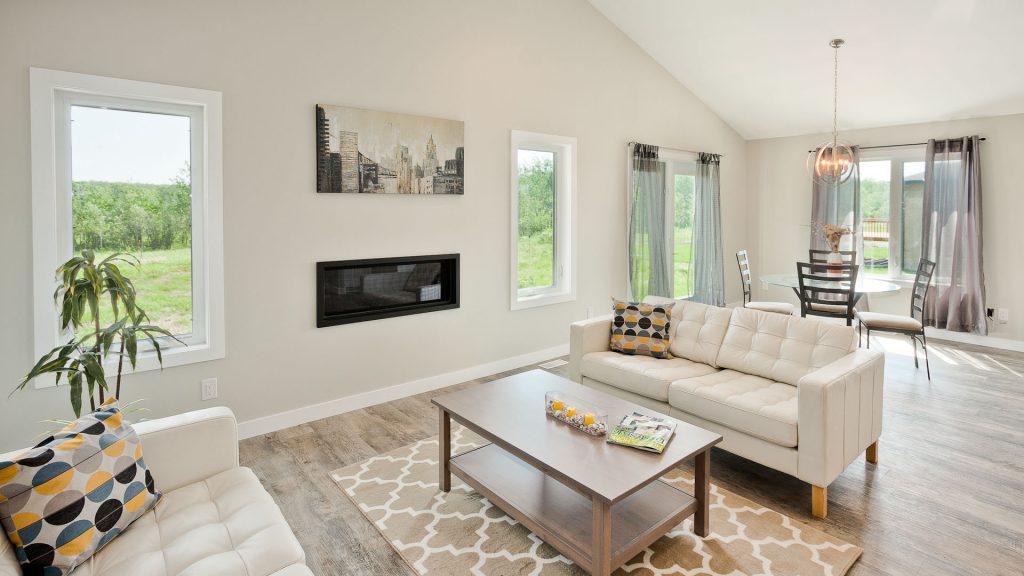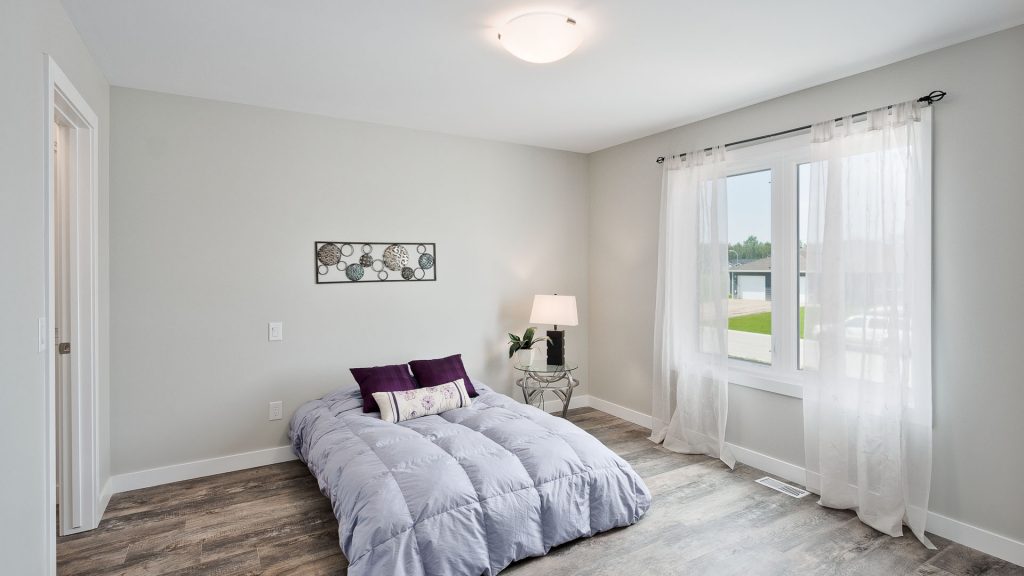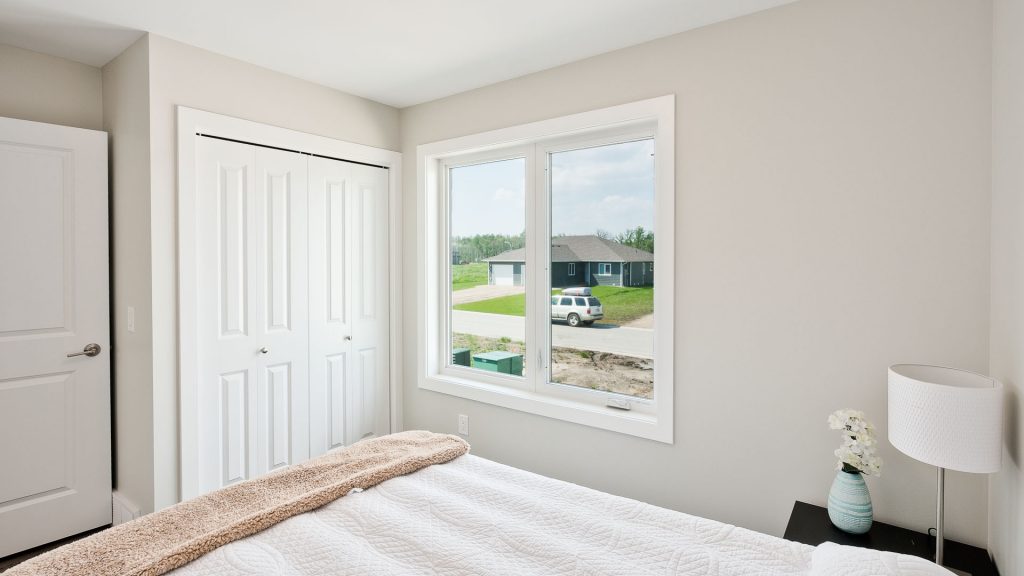This home has over 1500 sq.ft. living space with a large entry/breezeway and a spacious open concept kitchen, living and dining area. The main area boasts a beautiful vaulted ceiling and a large pantry to impress your guests. Head upstairs to the loft with plenty of room to make your own. The main floor has two bedrooms, the master bedroom with a 3-piece ensuite and walk-in closet, and a main bathroom for the second and third bedroom and guests. With a double car garage, this home gives the perfect opportunity for you to grow into it and customize it to your family’s needs.
Contact us to make your building dreams a reality.











