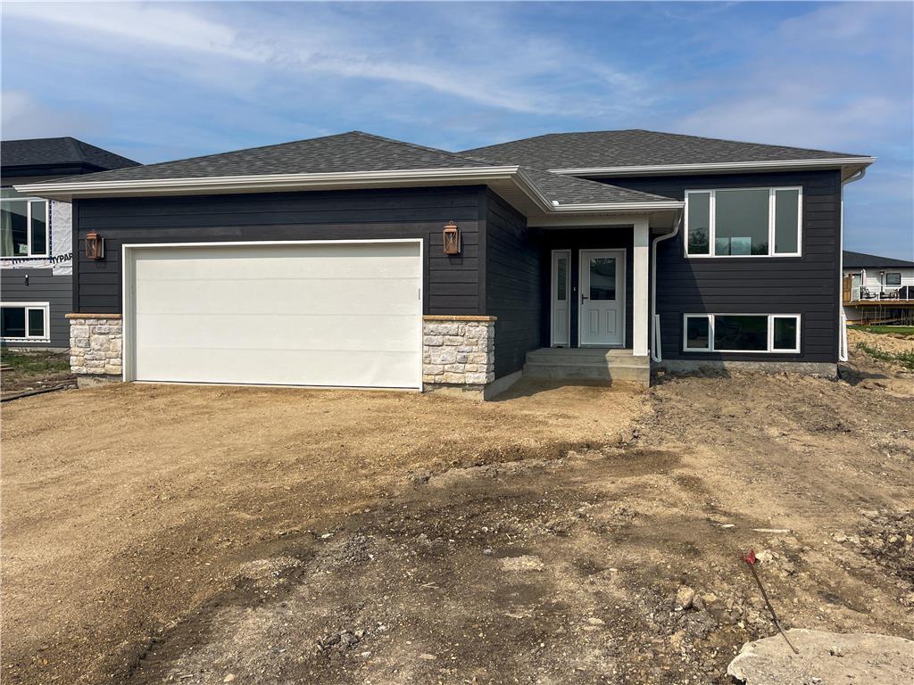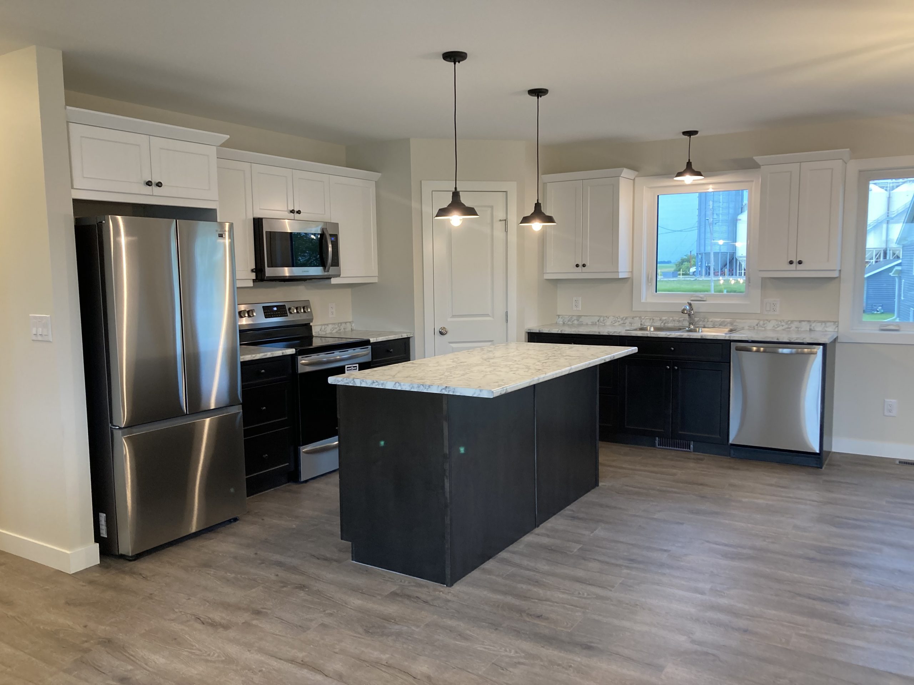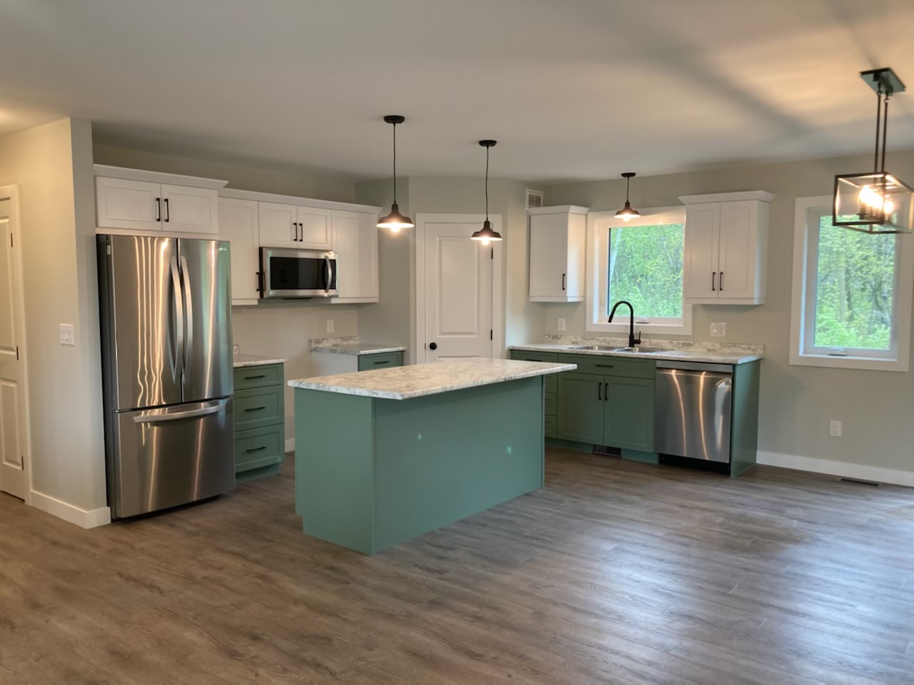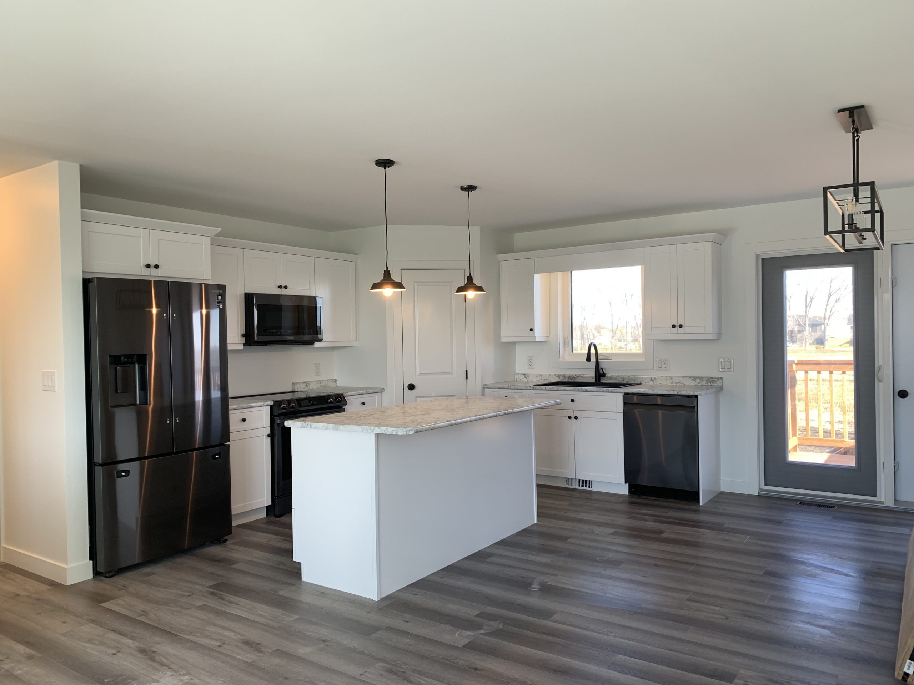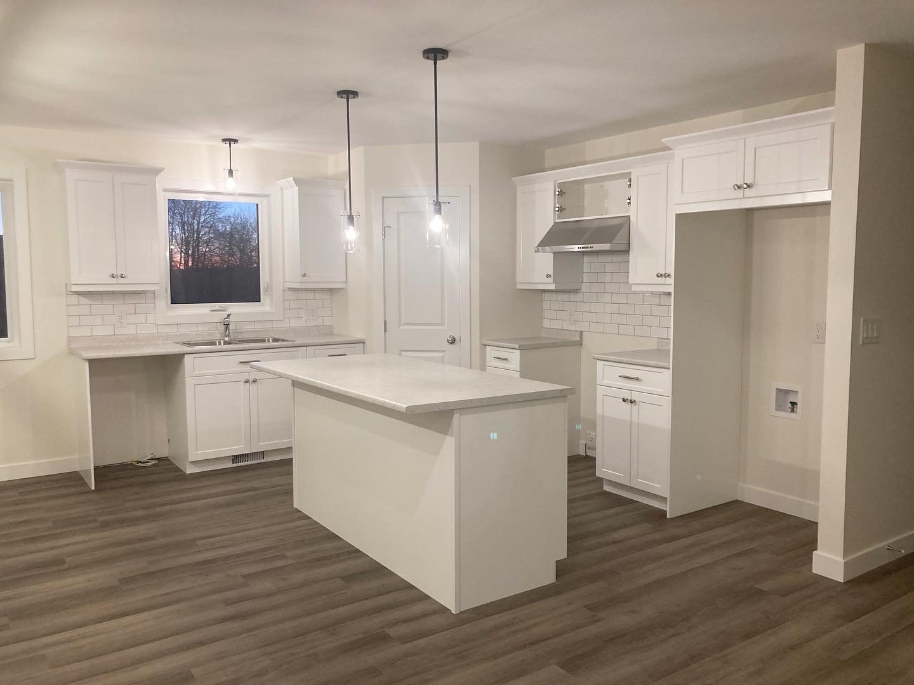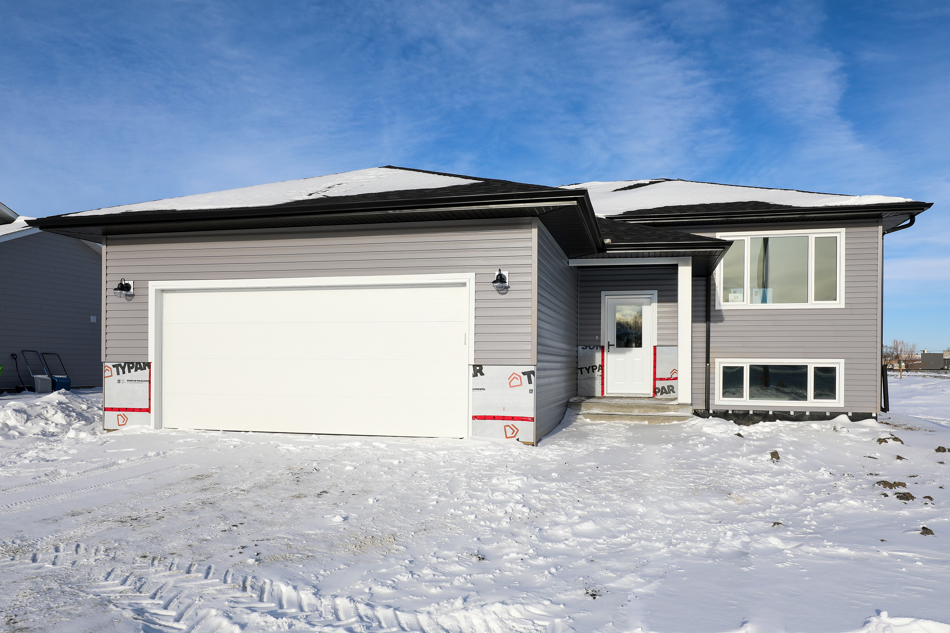This home has 1039 sq.ft. on the main floor with an open concept kitchen, and spacious dining and living spaces. The entry boasts 14′ ceilings to wow your guests! The kitchen is bright with plenty of space and has a large pantry. The main floor has two bedrooms, the master bedroom with access to the main 3 piece bath, and a large walk-in closet. The full basement has large windows that let in lots of light! With a double car garage, this home gives the perfect opportunity for you to grow into it and customize it to your family’s needs.
Contact us to make your building dreams a reality!
